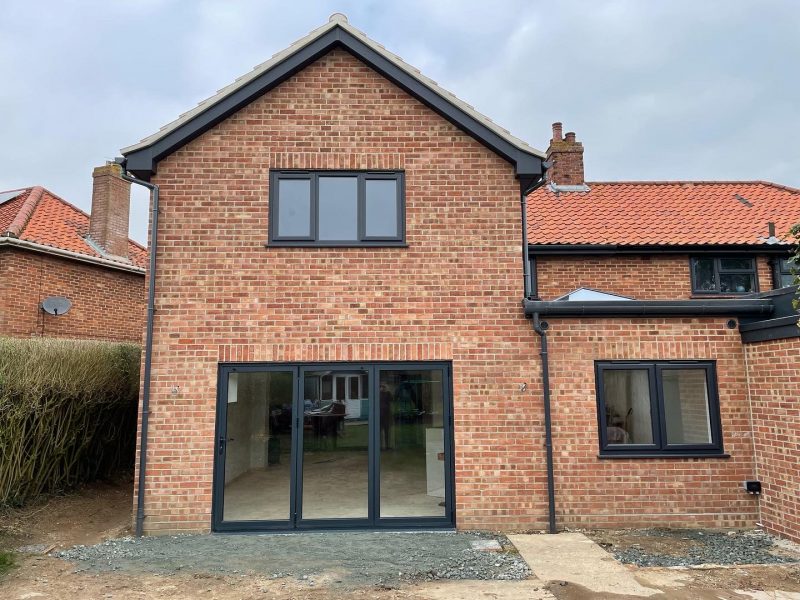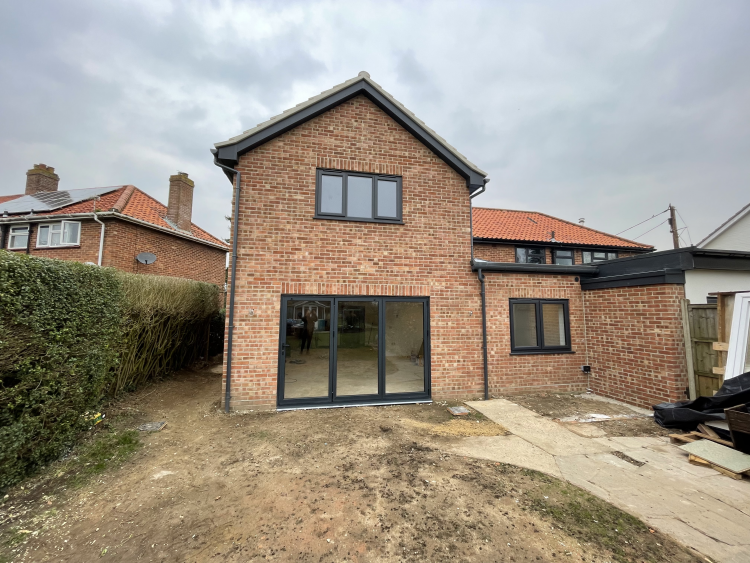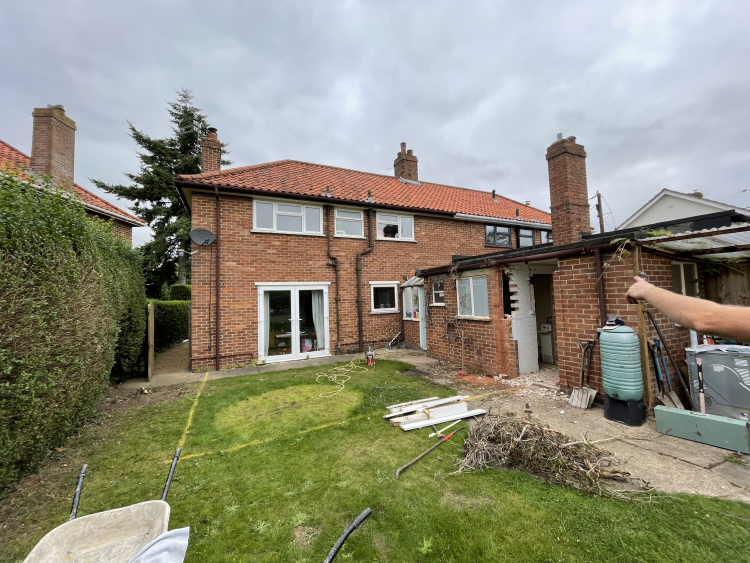Anderson Builders completed a double-story extension to enhance the functionality and design of this property. The project included creating a larger kitchen and dining area, adding a new master bedroom, and transforming the interior layout to include an open-plan living space. Key features included the installation of steel beams, bi-fold doors, and a skylight to maximise light and space.
The Challenge:
The client sought to upgrade their home to better suit their lifestyle while introducing modern design elements. Key requirements were:
- A double-story extension to accommodate a larger kitchen, dining area, and a master bedroom.
- Internal alterations to create an open-plan layout.
- Structural changes requiring the installation of steel beams to support the new layout.
- Large bi-fold doors and a skylight to increase natural light and create a seamless connection to the outdoor space.
Our Solution:
- Double-Storey Extension Design:
The ground floor was extended to create a spacious, open-plan kitchen and dining area, designed for functionality and style. The first floor added a luxurious master bedroom to enhance the property’s overall layout. - Structural Alterations:
Internal walls were removed to create an open-plan living area. Steel beams were installed to ensure structural integrity and support the new design, enabling a seamless flow between spaces. - Maximising Natural Light:
To create a bright and airy atmosphere, we installed large bi-fold doors leading to the garden. A skylight was also added to the living area, flooding the space with natural light and enhancing its modern appeal. - High-Quality Finishes:
The kitchen and dining areas were finished with premium materials, blending practicality with aesthetic appeal. The open-plan design was carefully tailored to meet the client’s vision of a functional yet stylish family space.
The Result:
The double-story extension transformed the property, providing a spacious kitchen and dining area, a new master bedroom, and a modern open-plan living space. The bi-fold doors and skylight created a light-filled, inviting atmosphere while seamlessly connecting the indoor and outdoor areas. The alterations brought a contemporary feel to the home, perfectly balancing functionality and style.
Project Highlights:
- Service: Double-Storey Extension
- Features: Open-plan kitchen and dining, new master bedroom, bi-fold doors, skylight, structural steel installations


