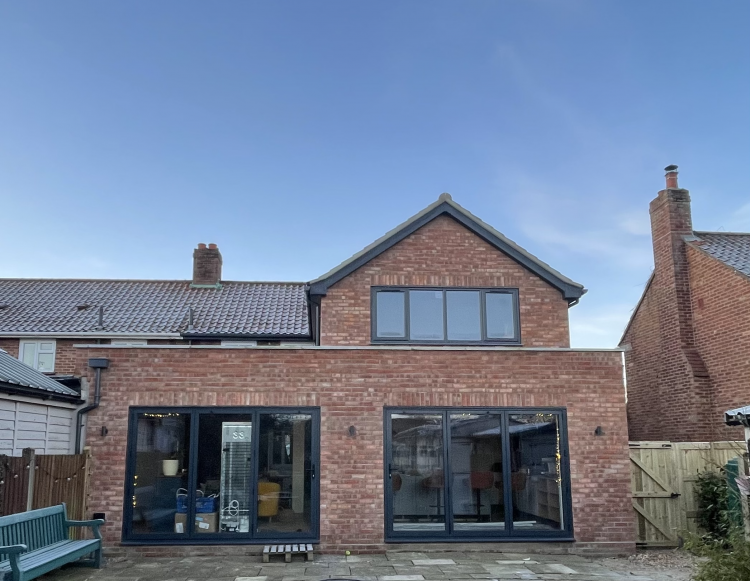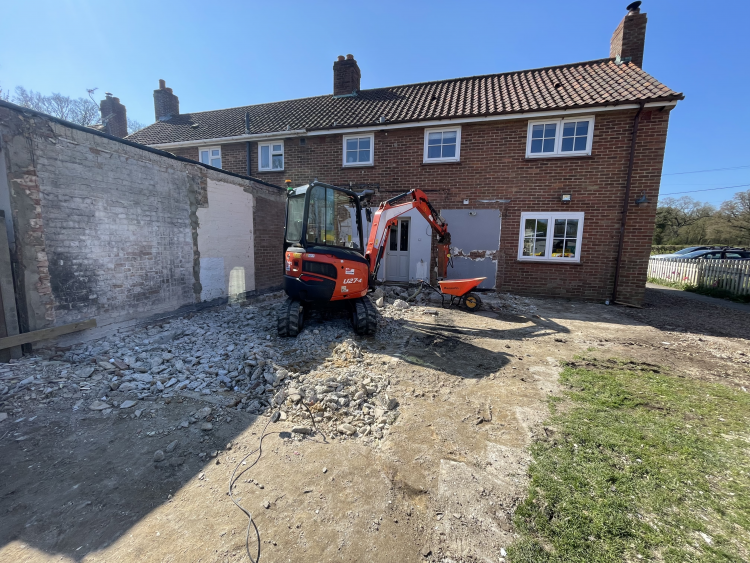Anderson Builders completed a two-story extension in Fritton, transforming the property into a spacious and light-filled home. The project involved the demolition of an old wooden outhouse to make way for the extension, which now features a large kitchen diner, a utility room, and a new bedroom on the upper floor. The inclusion of bi-fold doors and a glass skylight ensured the property was filled with natural light, creating a modern and inviting atmosphere.
The Challenge:
The project posed unique challenges, including:
- Safely demolishing the existing wooden outhouse to clear the site for the new extension.
- Designing a spacious and functional kitchen diner and utility room on the ground floor, along with a comfortable bedroom upstairs.
- Maximising natural light within the new spaces using modern features such as bi-fold doors and a glass skylight.
- Ensuring the extension blended seamlessly with the original property’s structure and style.
Our Solution:
- Demolition and Site Preparation:
The old wooden outhouse was carefully demolished to prepare the site for the new extension. The area was cleared and stabilised to provide a solid foundation for the construction. - Ground Floor Design:
The new ground floor featured a large open-plan kitchen diner, designed for family gatherings and entertaining. A utility room was included to enhance functionality and meet the client’s practical needs. - Upper Floor Layout:
A spacious new bedroom was added on the upper floor, offering a comfortable and private retreat. The layout was planned to optimise space while maintaining a connection with the overall property design. - Light-Focused Features:
To maximise natural light, we installed two sets of bi-fold doors leading to the garden, creating a seamless indoor-outdoor flow. A glass skylight was added above the kitchen diner to flood the space with light, enhancing the sense of openness and modernity. - Blending with the Original Property:
High-quality materials and finishes were carefully chosen to ensure the extension complemented the existing structure. The result was a cohesive and polished look that tied the old and new elements together.
The Result:
The completed two-story extension transformed the property into a modern and functional home. The large kitchen diner became the heart of the house, while the utility room and new bedroom added valuable space. The bi-fold doors and skylight brought in an abundance of natural light, creating a bright and airy atmosphere that the homeowners love.
Project Highlights:
- Service: Two-Story Extension
- Features: Large kitchen diner, utility room, new bedroom, bi-fold doors, glass skylight, seamless indoor-outdoor design

