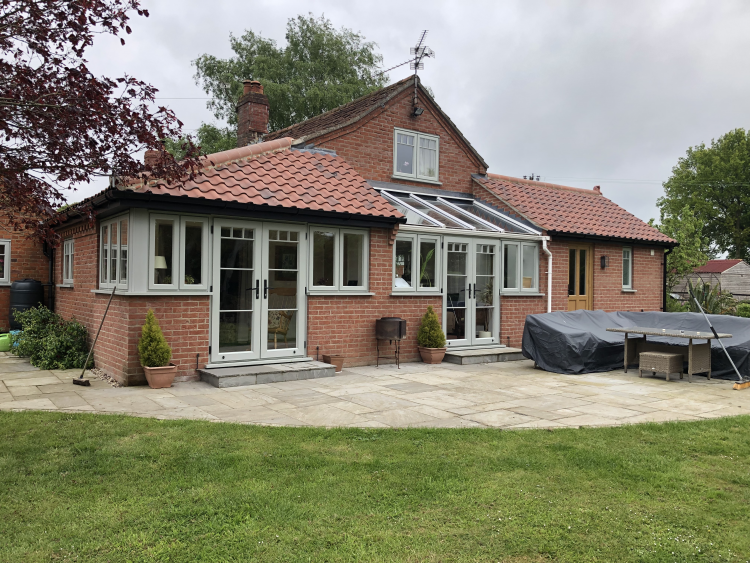Anderson Builders delivered a tailored extension in Shotesham to meet the evolving needs of a growing family. The project included creating a new utility room, expanding the kitchen, and adding a new W/C. Additionally, an extra room was constructed in the annex to provide a comfortable living space for an elderly family member, ensuring functionality and accessibility for all household members.
The Challenge:
The family required additional space to accommodate their daily needs and support multi-generational living. Key challenges included:
- Expanding the kitchen to create a more spacious and practical layout.
- Adding a utility room to manage household chores more efficiently.
- Constructing a new W/C to enhance convenience for family members and guests.
- Designing an annex room that prioritised comfort and accessibility for an elderly family member.
- Ensuring the extension blended seamlessly with the existing property.
Our Solution:
- Kitchen Expansion:
The kitchen was extended to create a larger, more functional space suitable for family cooking and dining. The new layout maximised storage and workspace while maintaining a modern and welcoming design. - Utility Room Addition:
A new utility room was constructed to provide a dedicated space for laundry and other household tasks. This addition helped declutter the main living areas and improved the home’s overall organisation. - New W/C:
A ground-floor W/C was added for increased convenience, especially for guests and elderly family members. The space was designed with practicality and ease of use in mind. - Annex Room Construction:
The annex was extended to include a comfortable and accessible room for the elderly family member. The design prioritised mobility and functionality, incorporating wide doorways, a spacious layout, and easy access to nearby amenities. - Seamless Integration:
The extension was built using materials and finishes that matched the original property, ensuring a cohesive and polished appearance. Every detail was carefully considered to make the new spaces feel like a natural addition to the home.
The Result:
The extension transformed the property into a multi-functional, family-friendly space. The expanded kitchen became a central hub for daily activities, while the new utility room and W/C improved practicality. The annex room provided a comfortable and private living area for the elderly family member, enhancing the home’s inclusivity and functionality.
Project Highlights:
- Service: Home Extension
- Features: Utility room, expanded kitchen, new W/C, annex room for elderly family member, seamless design integration
