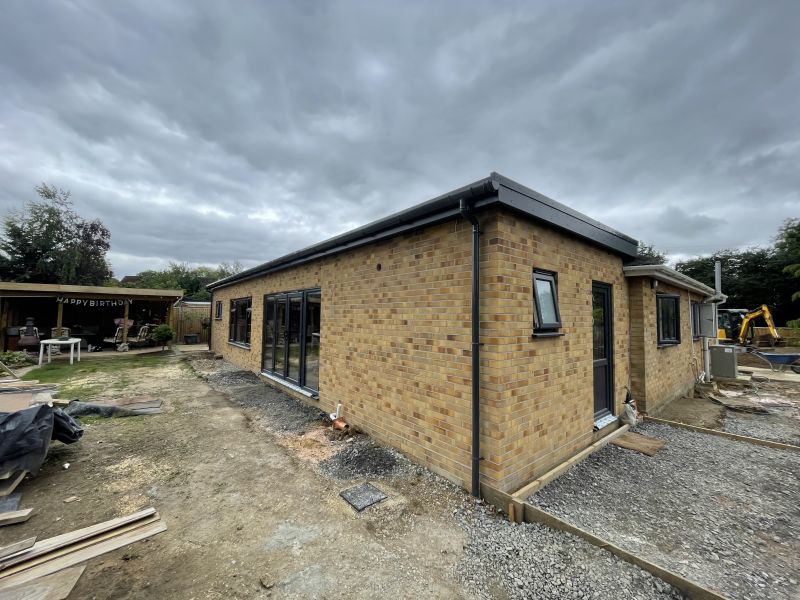Anderson Builders was tasked with creating a rear flat roof extension to transform a bungalow into a more spacious and functional home. The project involved building a large open-plan kitchen diner, as well as adding a new master bedroom with a walk-in wardrobe, a new bathroom, a W/C, and a utility room.
The Challenge:
The client required a significant upgrade to their bungalow to enhance both living space and functionality. Key objectives included:
- Designing an open-plan kitchen diner to serve as the focal point of the home.
- Adding a comfortable and private master suite with modern features, including a walk-in wardrobe.
- Incorporating additional practical spaces, such as a utility room and a W/C, without compromising the property’s flow.
Our Solution:
- Open-Plan Kitchen Diner Design:
The rear extension was designed to create a spacious, light-filled kitchen diner with a layout that encourages easy movement and social interaction. Large windows and an open layout enhanced the sense of space and natural light. - Master Suite Addition:
A new master bedroom was added, complete with a walk-in wardrobe to offer convenient storage and a touch of luxury. The design prioritised comfort and functionality, ensuring the space met the client’s requirements. - Additional Functional Spaces:
A new bathroom, W/C, and utility room were incorporated into the extension to improve the home’s practicality. Each space was designed with high-quality finishes and a focus on efficiency and convenience. - Flat Roof Design:
The flat roof design complemented the bungalow’s existing architecture, creating a modern yet cohesive look. The structure was built with durable materials to ensure longevity and weather resistance.
The Result:
The rear flat roof extension completely transformed the bungalow, providing the family with the additional space they needed while enhancing the property’s functionality and aesthetic appeal. The open-plan kitchen diner became the heart of the home, while the new master suite and practical spaces significantly improved daily living.
Project Highlights:
- Service: Rear Flat Roof Extension
- Features: Open-plan kitchen diner, master bedroom with walk-in wardrobe, new bathroom, W/C, and utility room
