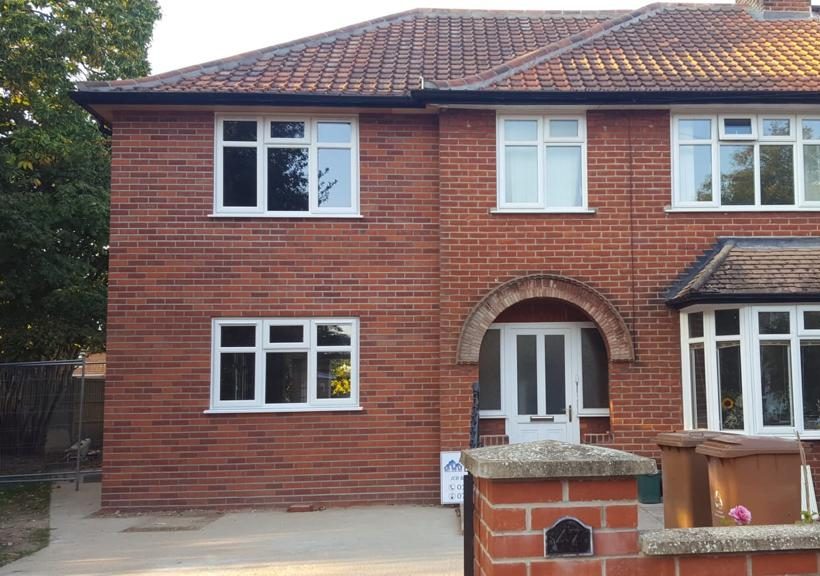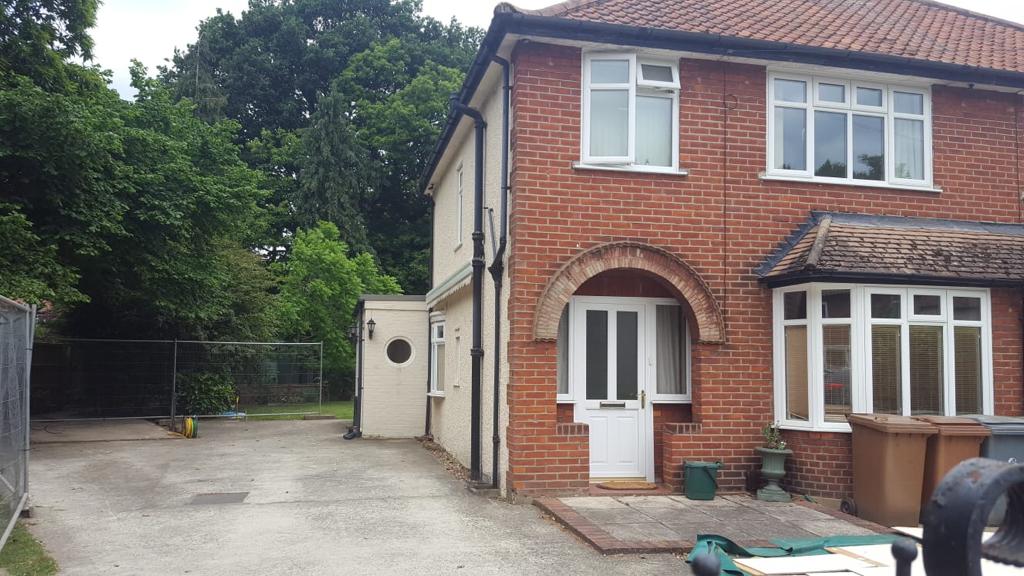Anderson Builders was engaged to deliver a transformative extension project, combining a double-storey side extension and a single-storey rear extension. The goal was to maximise the property’s space by adding extra bedrooms and creating an open, fluid kitchen and dining area with a modern, light-filled design.
The Challenge:
The client required a significant upgrade to their home to accommodate their growing needs while maintaining a seamless integration with the existing structure. Key requirements included:
- A double-storey side extension to provide additional bedrooms.
- A single-storey rear extension with a spacious kitchen and dining area.
- Large windows and double doors to enhance natural light and create a seamless indoor-outdoor connection.
- A cohesive design that blended the extensions with the original property.
Our Solution:
- Double-Storey Side Extension:
The side extension was designed to align perfectly with the existing property, adding much-needed bedroom space on the upper floor and increasing functionality on the ground floor. This was achieved while maintaining the architectural integrity of the original building. - Rear Extension Design:
A single-storey rear extension was constructed to create a large, open-plan kitchen and dining area. The design prioritised spaciousness, flow, and practicality, catering to both daily family life and entertaining guests. - Large Windows and Double Doors:
To achieve the desired fluidity, we installed expansive windows and double doors at the rear. This not only maximised natural light but also created a seamless transition between the interior space and the garden, enhancing the sense of openness. - High-Quality Finishes:
From flooring to fixtures, high-quality materials were chosen to ensure the new spaces were both stylish and durable. The finishes were carefully selected to blend harmoniously with the existing property while offering a contemporary feel.
The Result:
The project transformed the property into a modern, spacious home tailored to the client’s lifestyle. The additional bedrooms provided essential space for the growing family, while the open-plan kitchen and dining area became the heart of the home. The large windows and double doors created a stunning connection between the indoor and outdoor spaces, bringing in ample natural light and enhancing the overall aesthetic.
Project Highlights:
- Service: Double-Storey Side Extension and Single-Storey Rear Extension
- Features: Additional bedrooms, open-plan kitchen and dining, large windows, and seamless indoor-outdoor design


